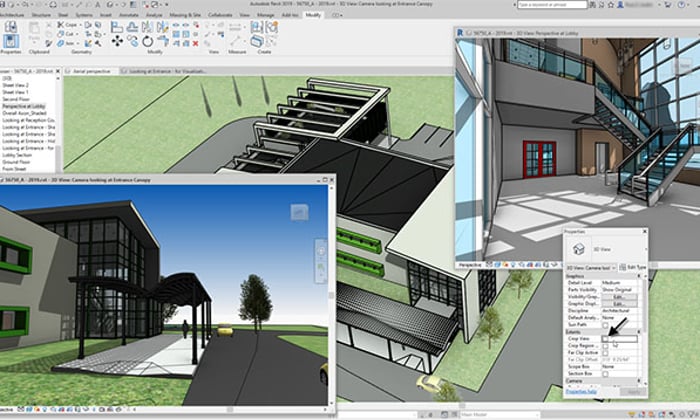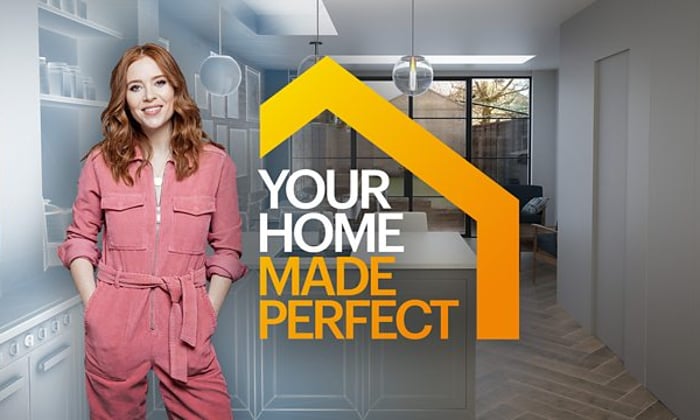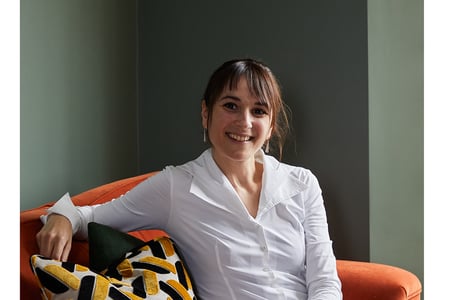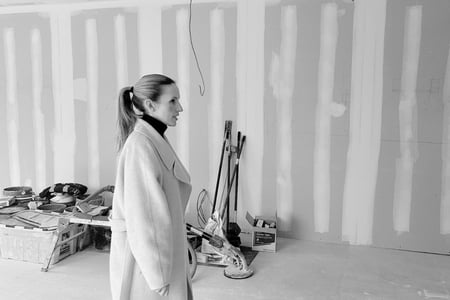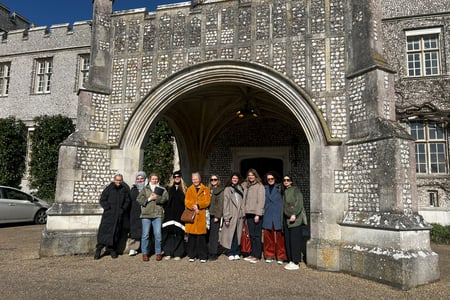Interiors 3D Models
Who wouldn’t want to step into the future? Probably, just a few. While for the rest of us curious dreamers, a glimpse into tomorrow, is probably what we would ask the Genie of the Lamp!
The magic world of interior design has always been a way of looking into the future. Interior designers are, in a way, the magicians who turn a concept into reality. They can show what future spaces could look like, and tailor them to our liking, as recently showcased on the BBC2 TV program ‘Your Home Made Perfect’.
It is amazing how technology has enhanced - and practically perfected - the process of creating a 3D model of a space. There are software programs that confer a degree of reality which, until now, was unprecedented.
This is what Revit® does.
Revit® is a very powerful BIM (Building Information Modelling) system taught here at KLC. For years, KLC students have been wowing tutors and showcasing their original design proposals by running digital fly-throughs of photorealistic rendered models.
This impressive piece of technology produces consistent, coordinated and complete model-based building designs and documentation. It automatically updates floor plans, elevations, sections, and 3D views and uses 3D visualizations to see a space before it’s created.
