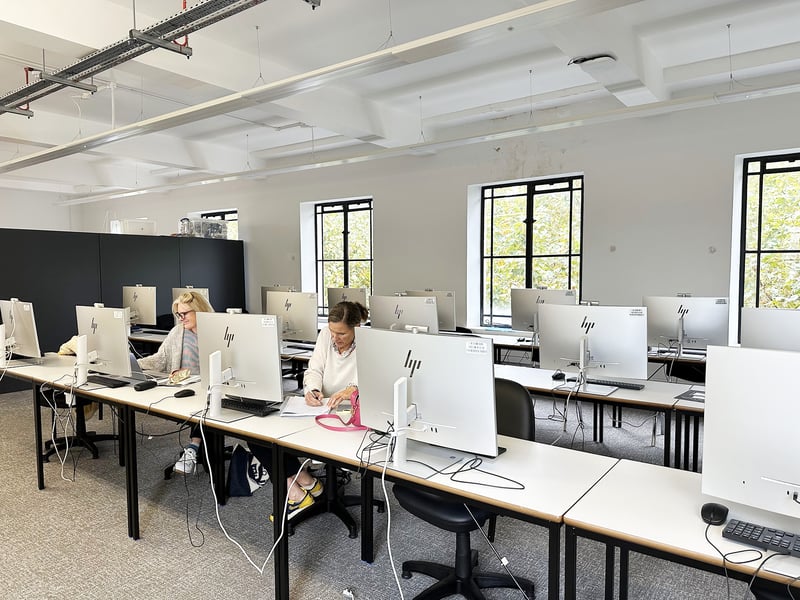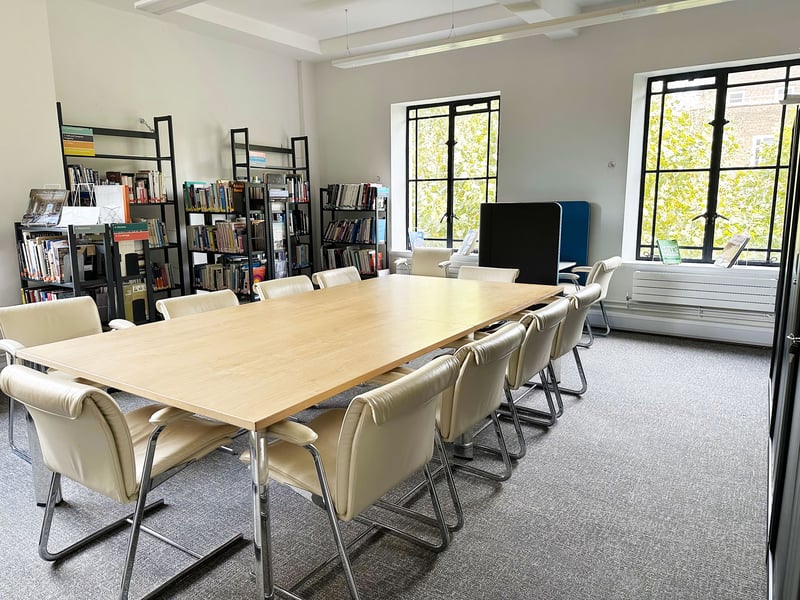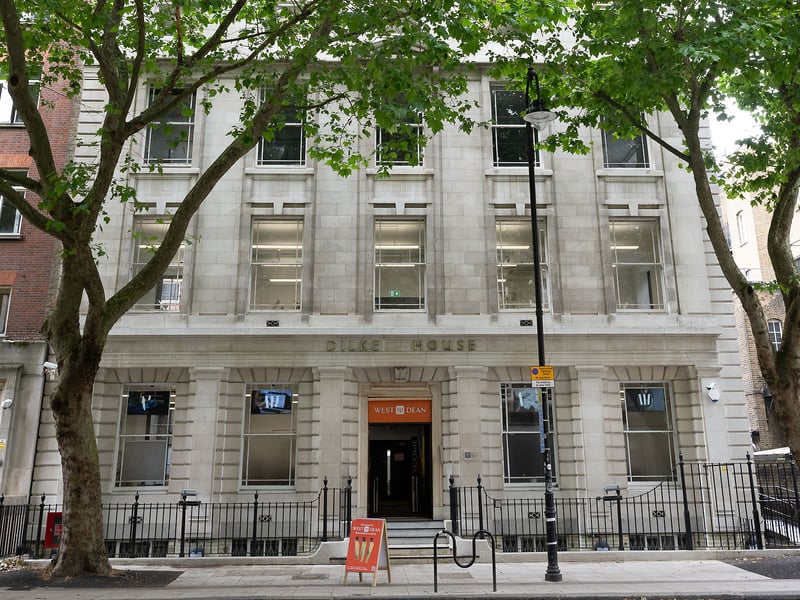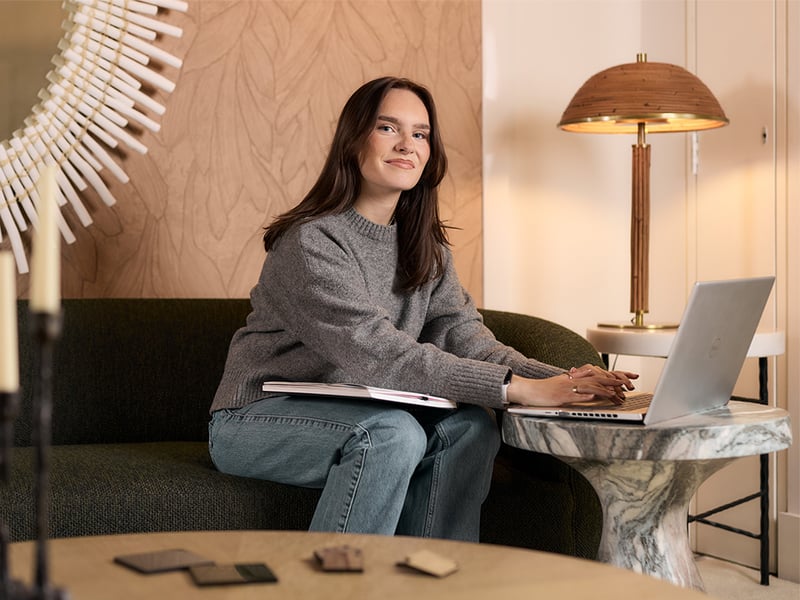An inspiring, organized, light-flood, human-centred workspace with biophilic details by Anita Szorad, KLC School of Design - BA (Hons) Interior Design graduate 2019. This BA (Hons) Interior Design course is one of the few in the UK to have adopted the use of Revit software – fast becoming the industry standard of tomorrow.

Interior Design
BA (Hons) Interior Design

Campus Open Day – 14 March 2026 - Register now
Virtual Open Day – 25 March 2026 - Register now
Award: BA (Hons) Interior Design
Duration: 3 academic years, full time (September 2026)
School: KLC School of Design
Campus: London
UCAS code: 2W50
Scholarships and bursaries: See available funding
Our BA (Hons) Interior Design degree has been intentionally formulated to spark imagination, encourage debate and ignite curiosity. Learn from industry professionals using the latest technology and graduate ready for a career in all sectors of spatial and interior design.
This supportive course aims to nurture, develop and equip you with a broad range of interior design skills and professional practice. You'll learn to collaborate with tutors and peers on compelling projects made possible by KLC School of Design's extensive industry and community links.
As the course progresses, you will gain self-confidence and a real sense that design is a tool for social change and ethical innovation. Upon graduating, you'll be industry ready for a career in commercial or residential interior design.
Why study Interior Design at West Dean
- Develop a broad range of industry skills ready for a successful career in the design sector
- Learn industry-specific skills with expert tuition
- Engage in collaborative projects with your peers and tutors
- Immerse yourself with creative thinking to stay ahead of the competition
- Access to professional career advice and support
- Includes Revit CAD software in the final year - the new industry standard
Student work
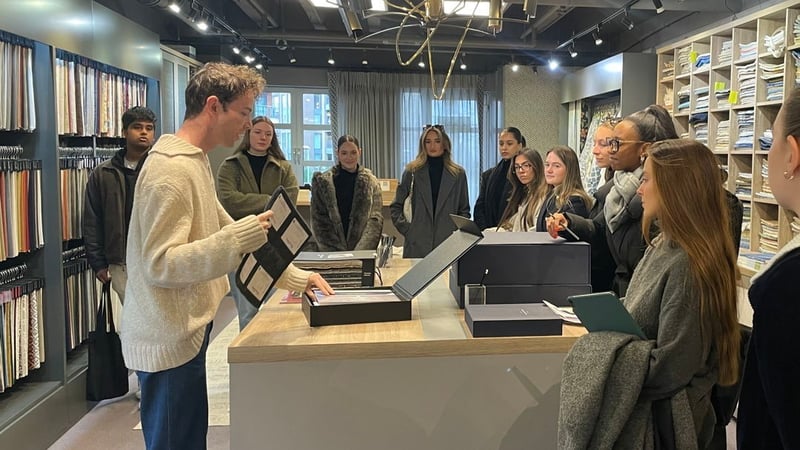
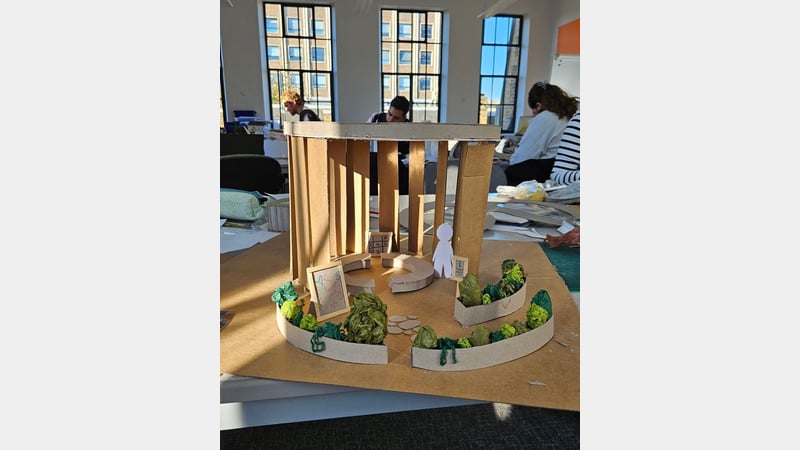
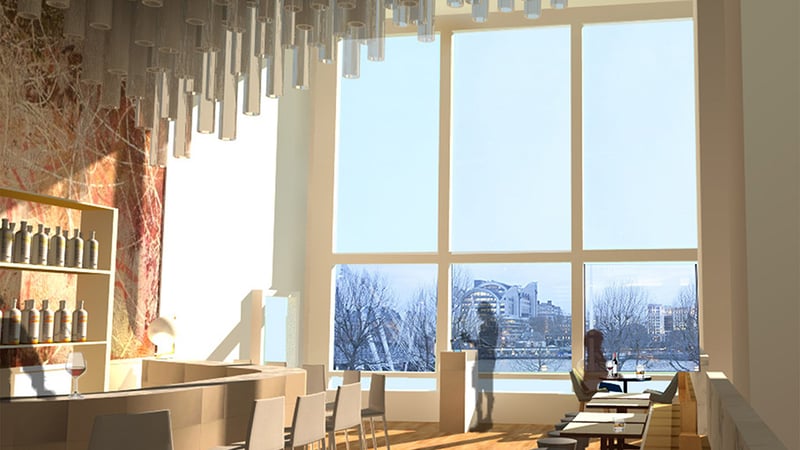
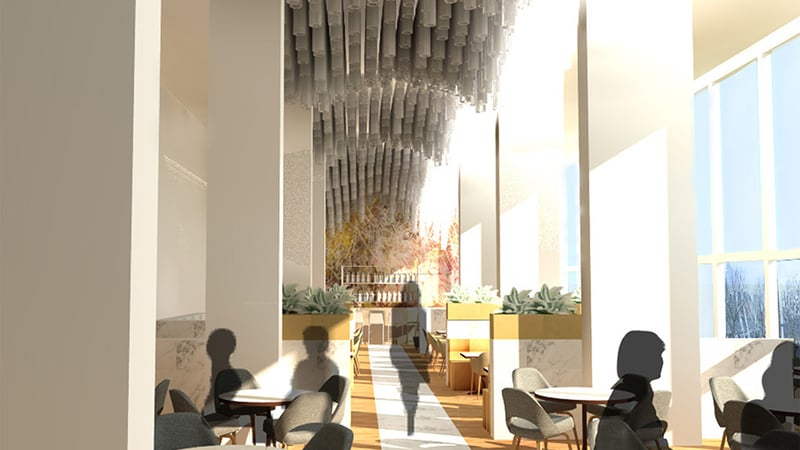
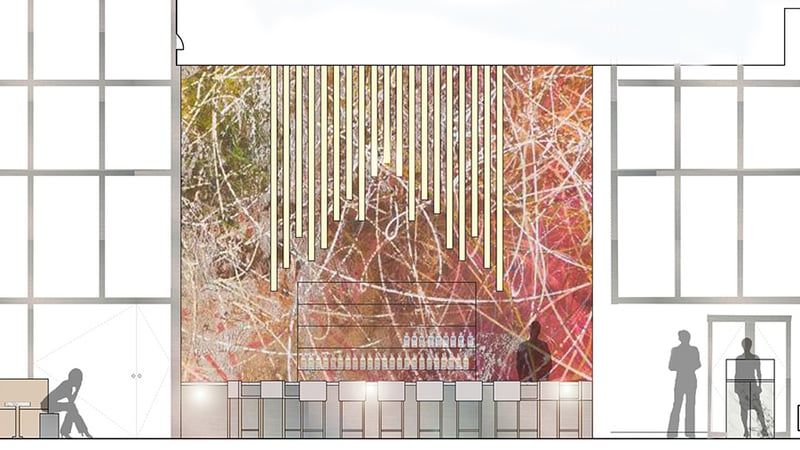
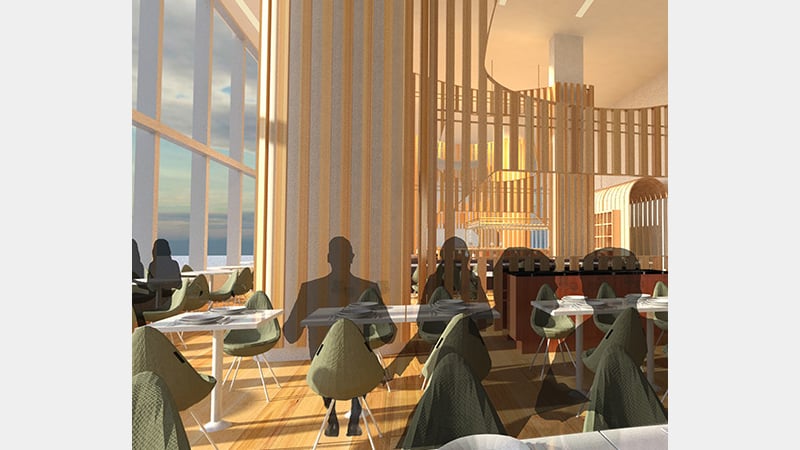
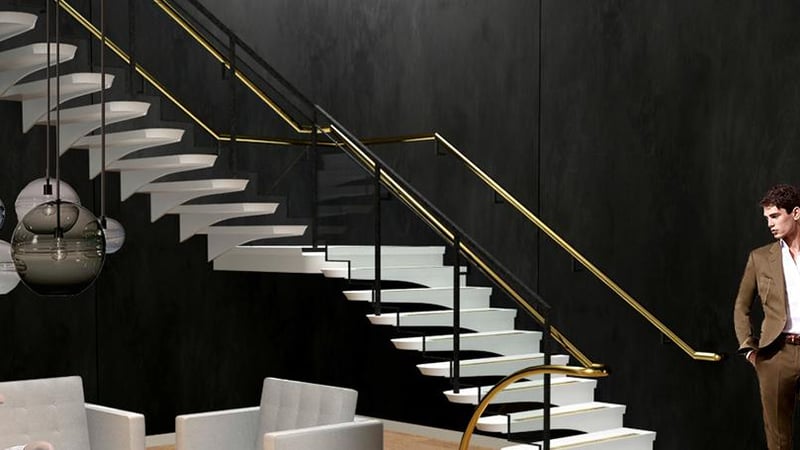
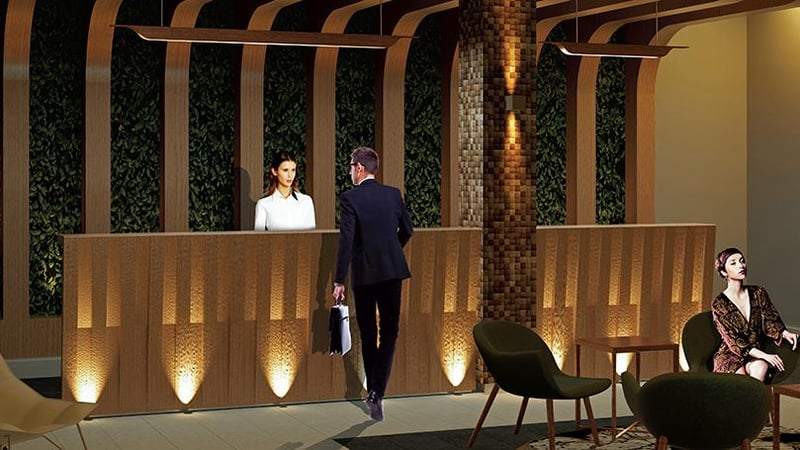
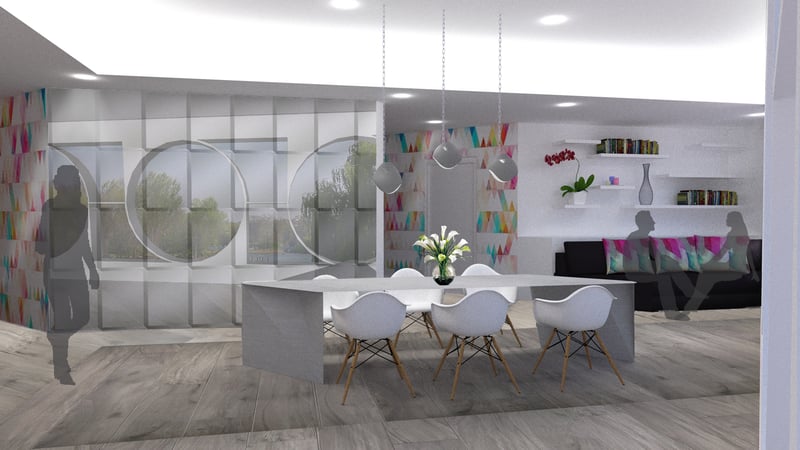
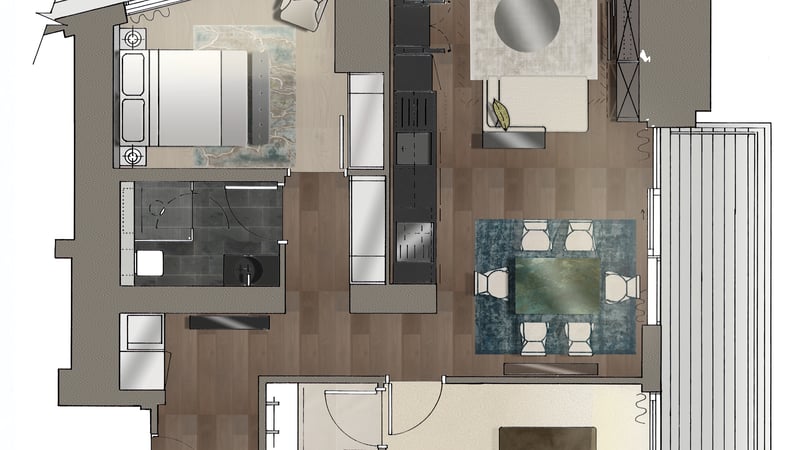
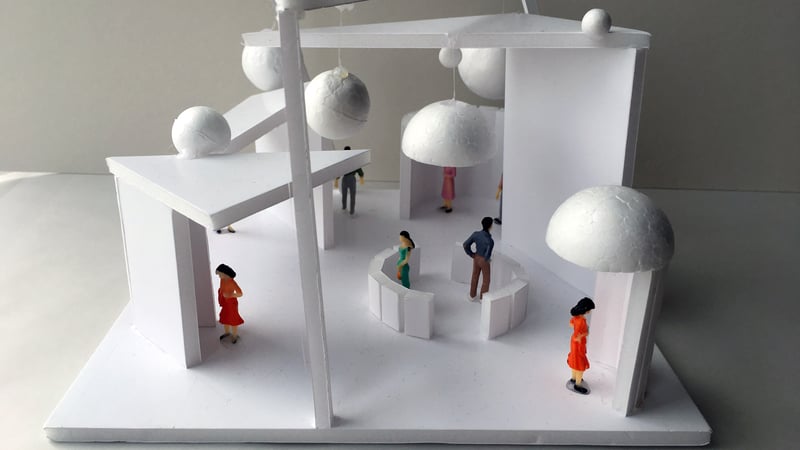
An inspiring, organized, light-flood, human-centred workspace with biophilic details by Anita Szorad, KLC School of Design - BA (Hons) Interior Design graduate 2019. This BA (Hons) Interior Design course is one of the few in the UK to have adopted the use of Revit software – fast becoming the industry standard of tomorrow.
Facilities
BA (Hons) Interior Design students have access to professional studio space with plenty of natural light, state of the art IT suite with digital editing software including Sketch-Up, Library, Refreshment area and food shop, collaborative work spaces and common rooms
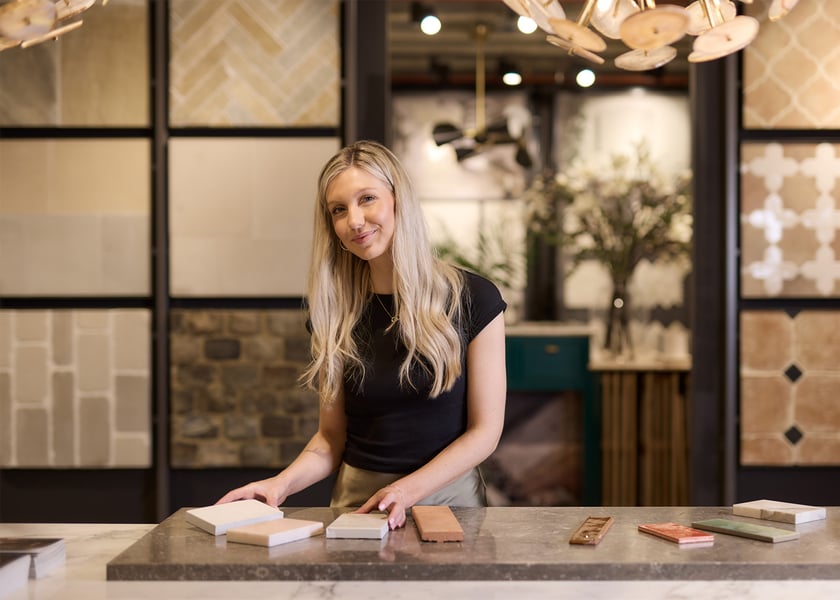
KLC School of Design
Our KLC School of Design offers industry-leading interior design degrees and garden design courses with unrivalled teaching, flexible learning and ongoing career support
Work placements & careers
Our extensive links with designers, suppliers, manufacturers, specialists and professionals within the interior design and garden design industries allow us to offer our students unmatched opportunities to work on live design projects, placements and employment opportunities.
As part of our commitment to offering industry-ready qualifications, our students are offered guidance on CV preparation, portfolio presentation, professional practice and upon graduation; our careers service also helps graduates find internships, job placements, and freelance appointments through out Alumni Careers Newsletter.
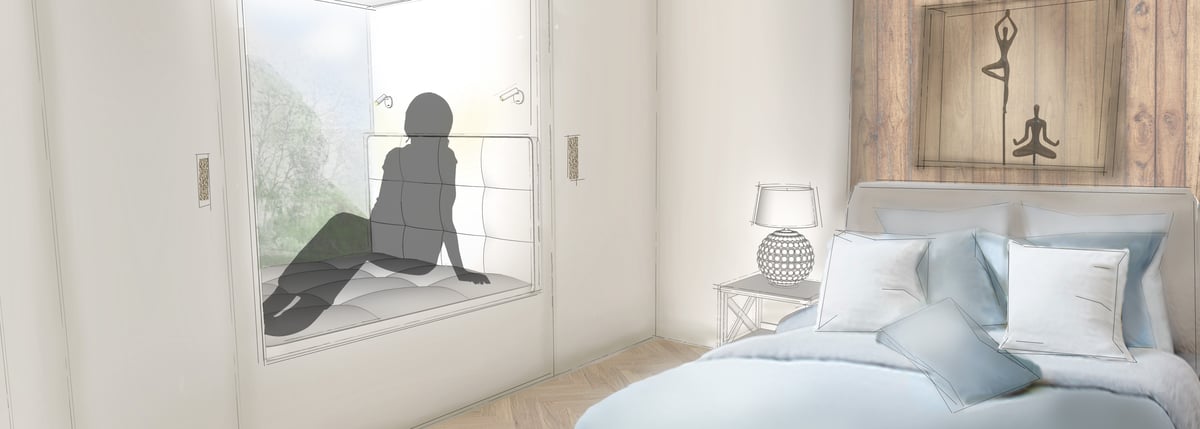
Stories & news
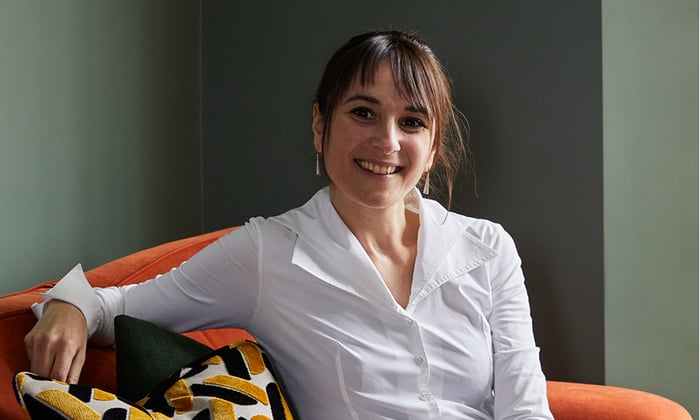
Life After Graduation: Interior Design with Sonia B Design
- By Interior Design alumna, Sonia
I am Sonia, Founder of Sonia b design, half French, half Spanish and London has been my home for many years now. Before re-training and creating my interior design practice in London, I pursued a career in risk management and strategy in engineering and financial services. I retrained in 2020 with the Full Time Diploma HE in Ap...
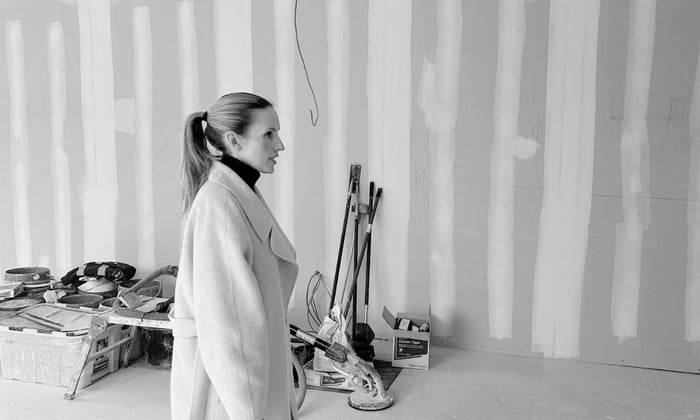
Life After Graduation: Interior Design with Courtney Devine
- By Certificate in Residential Interior Design graduate, Courtney Devine
I completed the Certificate in Residential Interior Design at KLC School of Design in 2023. Today, I run my own interior design studio, Room Service Interiors, creating bold, creative, and thoughtfully curated spaces that reflect personality and function. My business is based in London and Edinb...
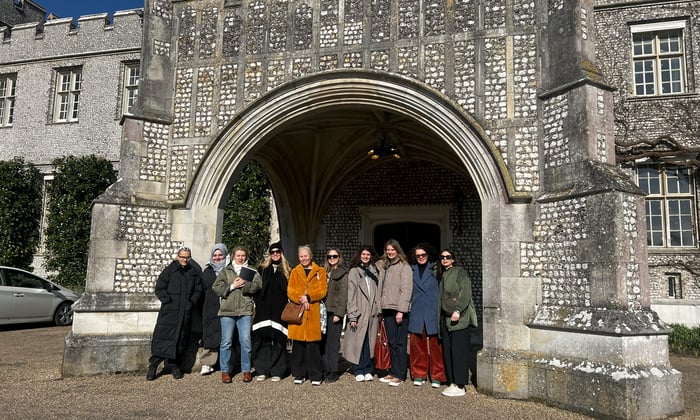
Interior Design students experience the heritage of West Dean’s Sussex Campus
Over the course of two inspiring days, Diploma HE in Applied Interior Design - Part Time students from our London campus had the opportunity to explore the West Dean Estate at our Sussex campus, gaining valuable insight into the spaces they’ll be designing for their final projects. The commercial project focuses on the Old Biomass Building, transforming it into a craft shop and visitor ce...
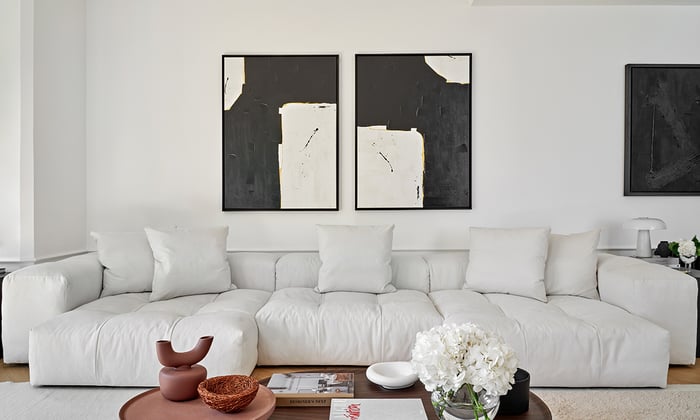
Life after graduation: Interior Design with Rebecca Leivars
- By Diploma HE Applied Interior Design graduate, Rebecca Leivars
I am the Founder and Creative Director of LEIVARS Interiors Studio, I started the studio in 2007 following my one year Diploma in Interior Design course at KLC School of Design in 2006/2007. Prior to this I was in HR Management, a role that I left as I wanted to do something that I was passionate a...
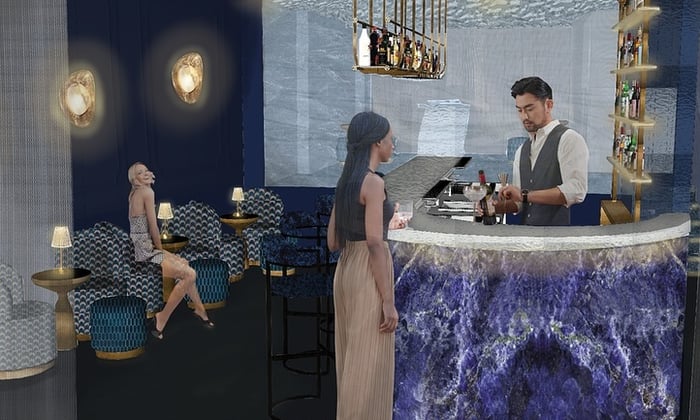
Interior Design: work placement experience
- By diploma interior design student, Mira Kjöller
My name is Mira, and last year, I decided to finally pursue my dream of becoming an interior designer. After completing my BA in International Communication Management and working in marketing for several years, I realized that interior design was my true passion.
I first heard about KLC Schoo...
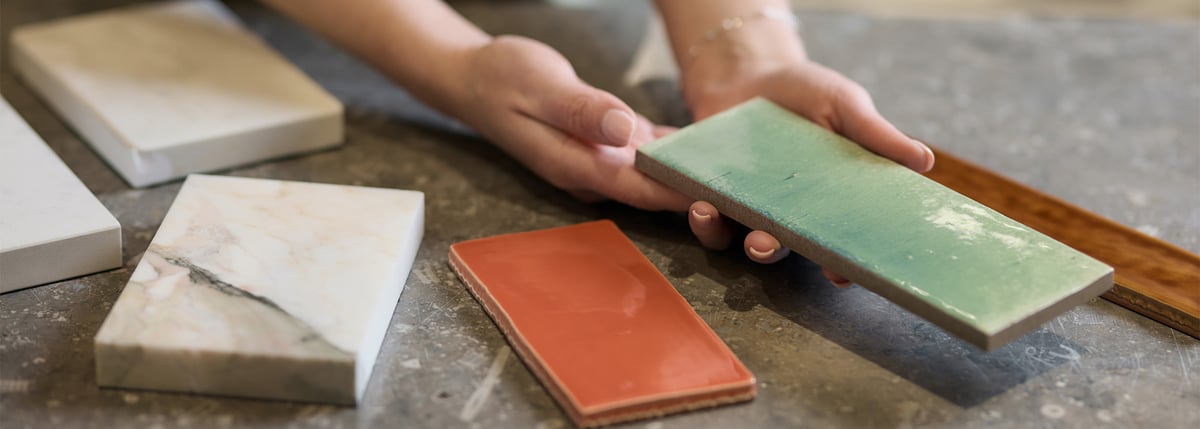
Entry requirements
The standard entry requirements for this course are as follows:
- 5 GCSEs at grade C or above
- A-Levels: UCAS tariff: CCC (96 UCAS tariff points) or equivalent
- or BTEC: National Diploma: MMM (112-96 points)
No prior art and design experience is required.
We can also accept applications from mature students who do not hold the above qualifications but have a sufficient prior learning experience. In this instance, the School will review any short courses, internships or work experience undertaken.
All accredited courses require a portfolio or ‘creative project exercise’ if shortlisted for interview.
Computer-aided design is a vital part of this course; therefore, applicants must be computer literate and able to confidently use their personal laptop.
English language requirements
- IELTS score of 6.5
- Applicants requiring a student visa must complete a UKVI approved English test, also known as Secure English Language Test (SELT). You can read more about the test requirements on the Gov.uk website.
Fees & funding
2026/27 Tuition fees
UK Home students
• £11,950
International students
• £15,950
Find out more about tuition fees and admissions.
Additional costs
Students should allow approximately £1,000 per year for equipment and subscriptions such as books, samples, other consumables, Adobe Creative Suite student subscription and a Sketch-up Pro annual student licence. Students also require a PC Laptop computer with a separate tracker mouse. Please note: Revit software does not currently operate on Apple Mac Computers.
Funding
You may be eligible to apply for a Student Loan to cover course fees and/or maintenance; more information can be found on the Government Student Finance website.
Scholarships and Bursaries are also available based on individual need.
How to apply
Entry onto this course is by interview only. Home, EU and International applicants may apply through either of the following routes:
UCAS -
If you are applying for more than one institution, all applications must be made through UCAS
Direct - If you only wish to apply to West Dean (KLC School of Design), applications for this course can be made by submitting a completed application form and emailing it to [email protected].
All accredited courses require a portfolio or ‘creative project exercise’ if shortlisted for interview.
Computer-aided design is a vital part of this course; therefore, applicants must be computer literate and able to confidently use their personal laptop.
How to create a portfolio
Do you need help creating a portfolio to apply for one of our Interior Design courses? Read our portfolio advice to learn about the general requirements, what we look for in a good portfolio, and what it should reflect.
Ask a question
Need more information? Have a question? Speak to our course advisors
Email: [email protected]
Phone: +44 01243 818 300 and select option 1

Student Life
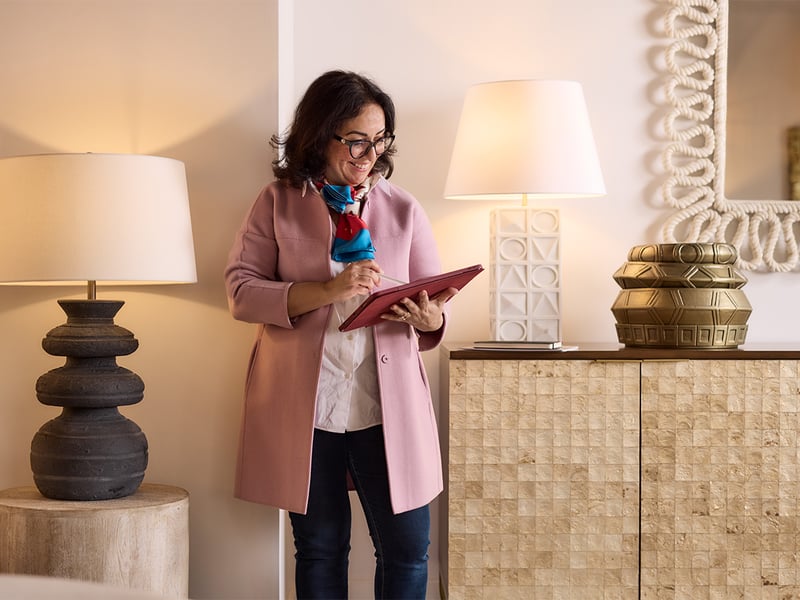
International Students
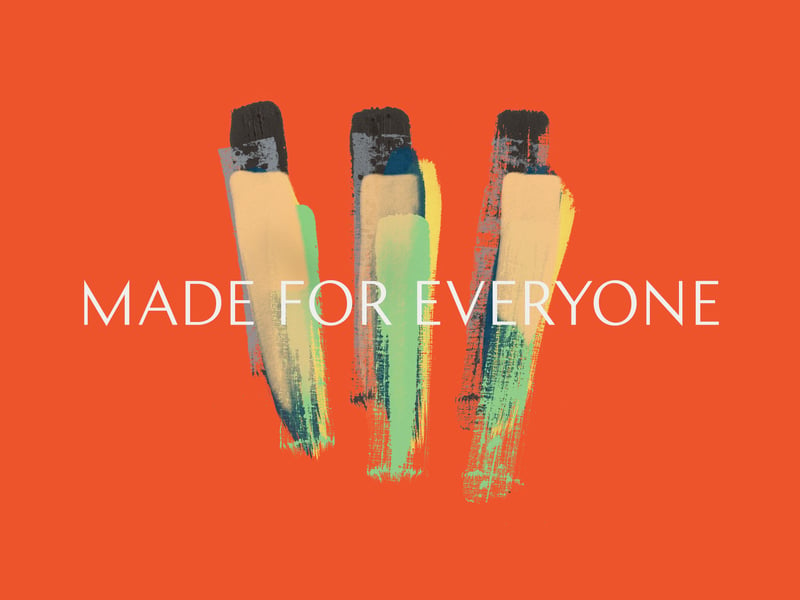
Book an Open Day
Tutors

Marianna Velissaropoulou BA (Hons) PGCertHE FHEA
Course Leader - BA(Hons) Interior Design
Marianna completed both the Interior Design Certificate and Diploma course at KLC School of Design with distinction, and upon graduation she pursued a career in the industry working across the residential and commercial sectors, while teaching at KLC School of Design. Marianna is an External Examiner for two Degree programmes at other HE institutions and she is currently studying towards her Master’s Degree in Education.
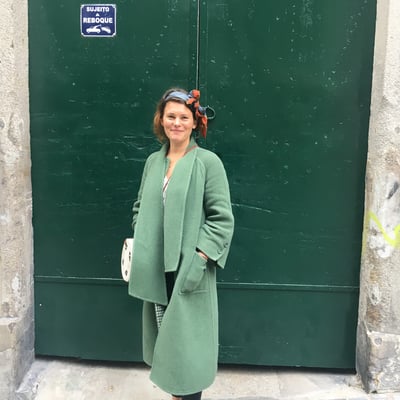
Samantha Miller BA (Hons) Adv.Dip PgCert FHEA
Subject Leader - BA (Hons) Interior Design Onsite
Samantha is a qualified interior designer with a wide range of experience of working in practices in Australia and the UK on small and large scale residential, commercial and hospitality projects.

Ophelia Gisquet BA (Hons) MA
Course Tutor - BA (Hons) Interior Design
Ophélia has worked on various scale projects: offices, private houses, residential projects for developers such as Berkley, luxurious restaurants, 5 and 4 stars hotels in Paris, Montpellier, Prague, and Budapest, but also student accommodations, BTR, and co-living development.
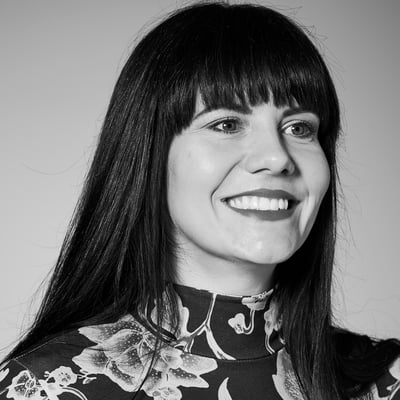
Agnieszka Glowka MA PgDip
Course Tutor - BA (Hons) Interior Design
Agnieszka is a qualified interior architect with experience working in practices in the UK, Ireland, and Poland. She holds a master's degree in interior architecture from the Academy of Fine Arts of Gdansk and a postgraduate qualification in real estate investment from the University of Gdansk.

Asuntha Lindo IEP FdA
Course Manager - BA (Hons) Interior Design Onsite
Asuntha has been working within Employment and Education Establishments for over 10 years. Driving performance, achieving targets and the use of systems within the Public Sector. Having come from a legal background, Asuntha has been able to implement processes and fulfil contractual agreements, coupled with working with Charities and Trusts.
